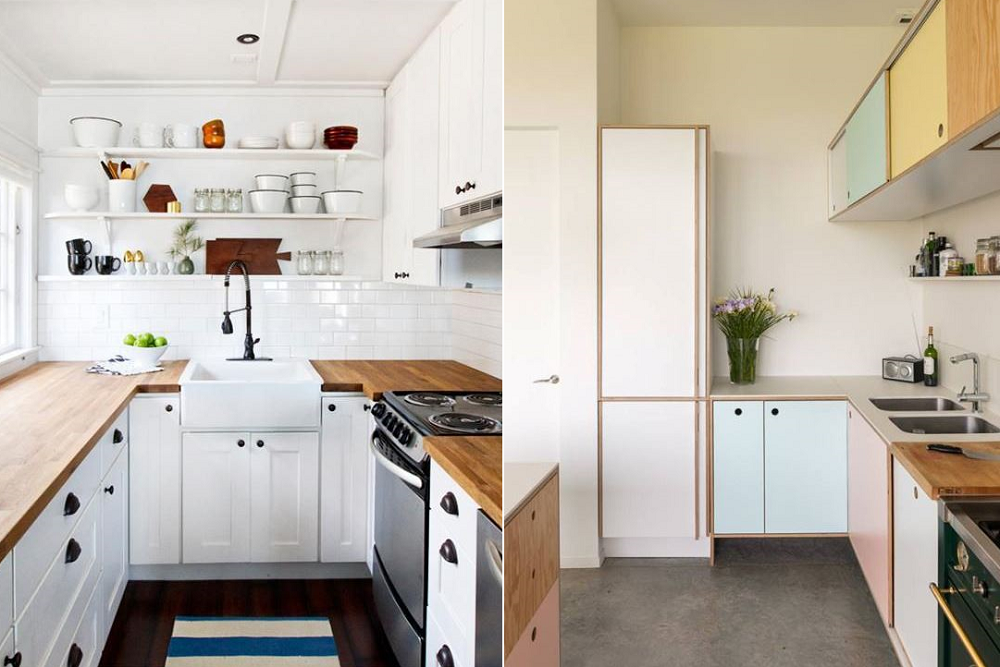Even the smallest of kitchen spaces need to go big when combining style, design, and function. Remember that no matter how awkwardly shaped your matt kitchens may be, there is always be a solution and plenty of design hacks you could utilise to make the most of its potential.
 |
| Big Design Ideas for Small Kitchens |
Borrow some of these creative kitchen design ideas and make miracles happen out of your minuscule kitchen.
Similar Post – How to Make Kitchen Renovation More Successful for Your Home
Store them up high
One smart way of adding more storage space to any small room is to install some cabinets high up on the walls. To give your kitchen a bit of a contemporary vibe, paint the cabinets with a striking colour that also complements the design theme.
Opt for something lean
A thin, rectangular kitchen island could also be used as your dining table, like the one in the photo. Aside from that, you could double it as a work surface when cutting ingredients and preparing your meal. Opting for a narrow unit ensures that there’s still plenty of space to walk around the kitchen without having to sacrifice function. Also, it’s both stylish and functional, so it’s definitely worth the try.
Clever storage solution
A well-designed cabinet pullout is more than capable of storing away some of your kitchen must-haves. It can also be used to tuck away almost everything; from ingredients to kitchen equipment and even your tableware. It’s a multi-purpose storage room that is perfect for small kitchens, as it keeps everything organized and neatly stowed away.
 |
| Small Kitchens Designs |
Open storage display
Include some built-in open shelves on your kitchen wall for an added storage unit, as well as design. You could place some of your most-used kitchenware for easy access, together with some kitchen accessories to enhance the look of your tiny kitchen.
Go for an industrial look
Kitchens with constricted spaces can still look edgy and stylish at the same time. The perfect way to go if you want to improve your kitchen aesthetic is to combine industrial elements into the room. Simply incorporate woods, steels, and dark colours to achieve the theme.
 |
| Kitchens Designs |
A table for two
Working with a kitchen layout that’s only wide enough to squeeze in the kitchen essentials can be a bit tough for some homeowners. Nevertheless, with careful planning and creative design, you can still place a small dining table in the room.
Consider the table size that can ideally fit the space without blocking any alleyway and cupboard doors. Also, it would be wise to place a couple of lightweight chairs that are easy to move around so you can re-arrange them whenever you want. This allows you to have adequate space for dining, without having to occupy too much space.
Matt kitchen design
A dash of matt pastel colours is the best choice when you want to add character to your matt kitchens. Matte shades can really stand out against a white backdrop, but if you can’t decide on one colour, simply mix and match the shades that can highlight the design features of your kitchen area.
Combine various colours, textures, and elements to your small kitchen and create a stunning design that no one else could do!
About the author: Designer Kitchens has been in the kitchen industry for twenty five years and has shown expertise in creating the perfect kitchen for all of its clients. Together with their team of experts, they can guarantee their client’s ambition fulfilled through their creation. Their attention to detail and their offerings of the latest luxury kitchen products are the two great assets that will help them in creating the perfect kitchen.