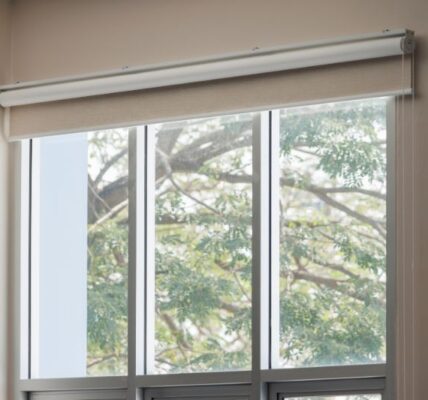Designing an Open Floor Plan: A Step-by-Step Guide
In today’s world, a modern home is almost incomplete without an open floor plan. This kind of home design allows you to merge several rooms into one which serves more than one purpose. In order to help you create one of the most inspiring and relaxing atmospheres in your home by introducing an open floor design, we have singled out six tips for you to follow.
Make the space functional
Start off by taking a look at your kitchen and how you can open it up. For instance, you can merge it with a dining area and a fireplace to create a large space for relaxing and eating. Keep in mind that everything depends on what your needs are and how much free space you actually have. Therefore, we recommend that you try to use one large room for as many purposes as possible.
Separate areas with colours
The easiest way to separate different parts of the room is to paint them in various colours. This allows you to customize your interior any way you want. The best part is that you can include your whole family on the project so that everyone can pick a colour for their favourite area. For more colour suggestions, you can always consult Pantone’s colour predictions if you want to find out which ones are a hit this season. Moreover, this doesn’t exclusively apply to the walls ‒ you can separate areas by choosing different colours for your rugs, sofas, cupboards, shelves, and other furniture pieces.
Curtains
If you are looking for an easy and practical way to create an intimate atmosphere in some areas, then we strongly recommend choosing curtains for your room design. If you don’t want them to stand out from the rest of the room, we suggest opting for a monochromatic style. On the other hand, you can go for wild and funky designs if you don’t mind having this part of the room stand out from the rest.
Use furniture to create boundaries
Sometimes, a carefully positioned sofa in a certain part of the room is enough to create a visual boundary between different areas. However, most sofas don’t have an attractive back, which means that you’ll have to improvise. We recommend hiding the unattractive parts of the sofa with a small table where you can place some accessories. We suggest putting some scented candles, pictures of your family, or potpourri on the table.
Doors
Incorporating doors into your open room plan is a good way to create some privacy when you need it. If you opt for sliding doors, you can create unnoticeable transitions between areas. Depending on your needs, you can leave them open and enjoy your spacious room, or you can close them if you want some quiet time for yourself. Furthermore, if you are looking for a perfect option for your terrace or backyard, bi fold doors are recommended. These doors are large and offer protection during rain and cold weather, but at the same time they let in all the natural daylight.
Light fixtures
Another way to separate different parts of the room is to incorporate different light fixtures into different areas. This way, you will make sure that some parts of the room are accentuated. You can do that by using elegant pendant lights, carefully positioned standing lamps, or small table lamps. Make sure to experiment with different lighting arrangements until you create the perfect one for your open floor plan.
As we can see, it doesn’t take much effort to create a unique custom-designed open floor plan. All it takes is careful planning and some imagination.






